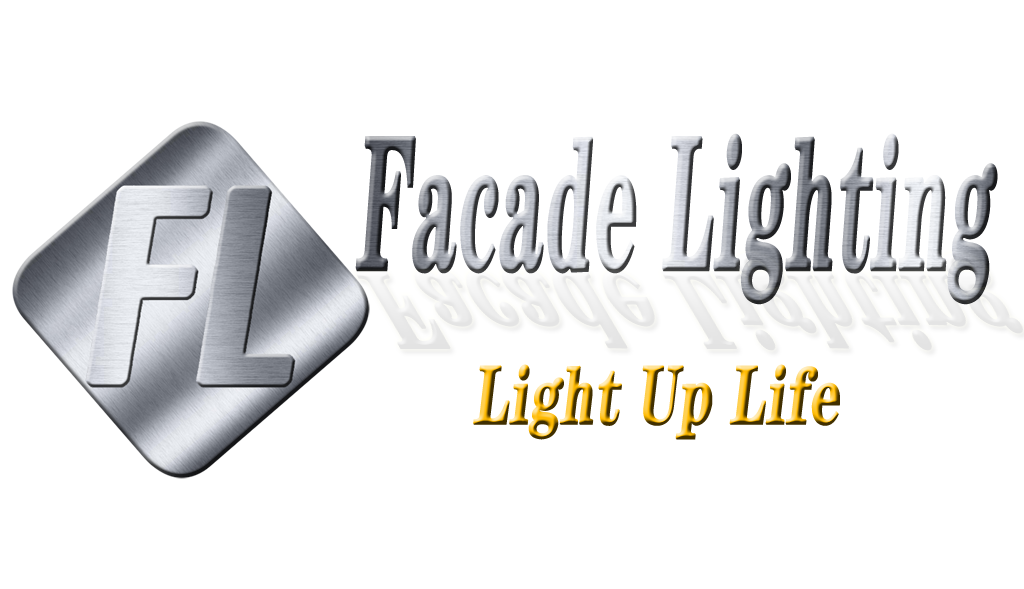Uncategorized
Amore Pacific Group headquarters lighting design
Amore Pacific Group headquarters lighting design
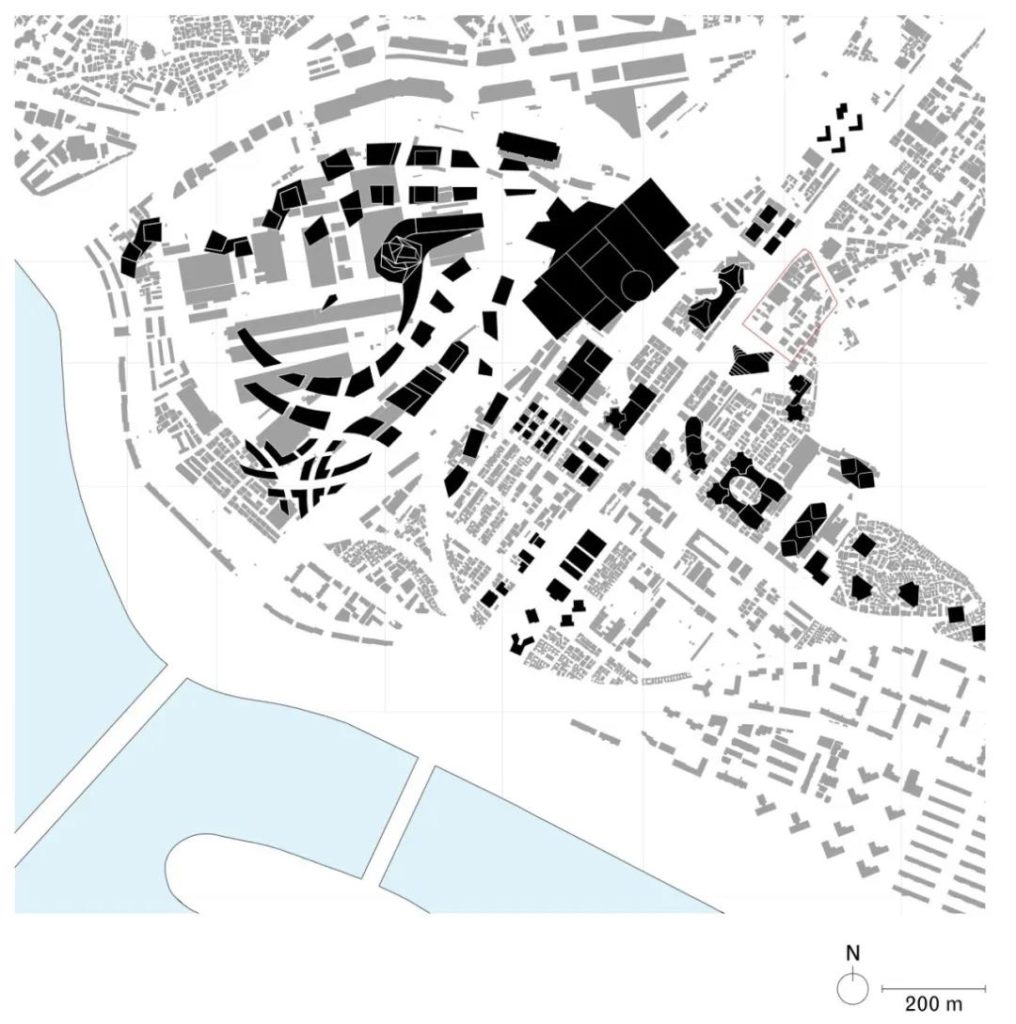
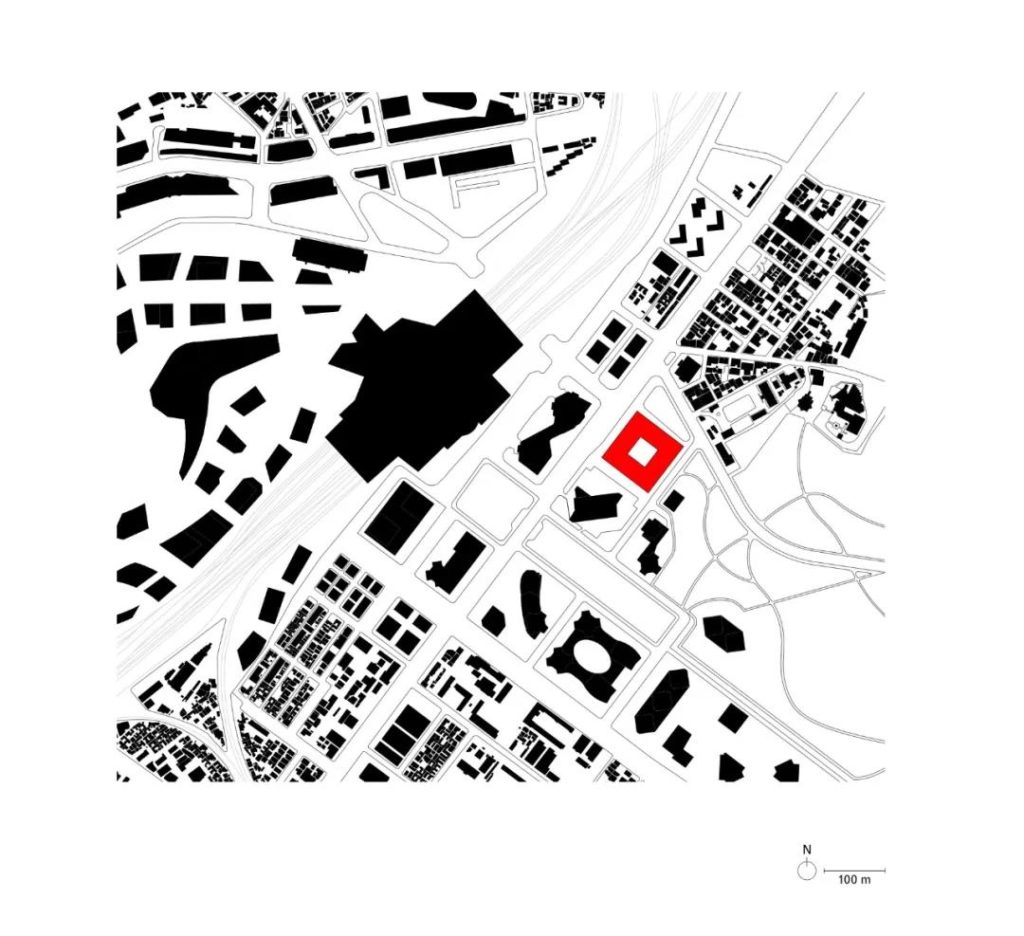
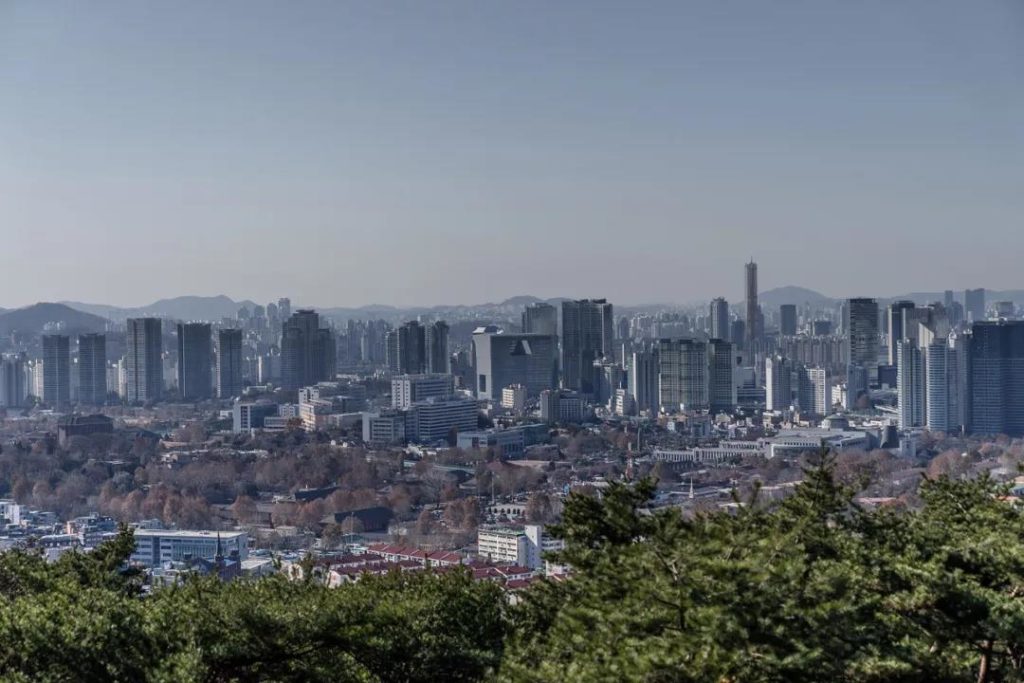
Amory Pacific Group is the largest cosmetics company in South Korea, with its headquarters in the heart of Seoul.
On one side of the project site is a historical block with small building volume around; on the other side of the site is a new modern block with large building volume; it is located in a cultural location where modern and historical blend.
Architecturalfeatures
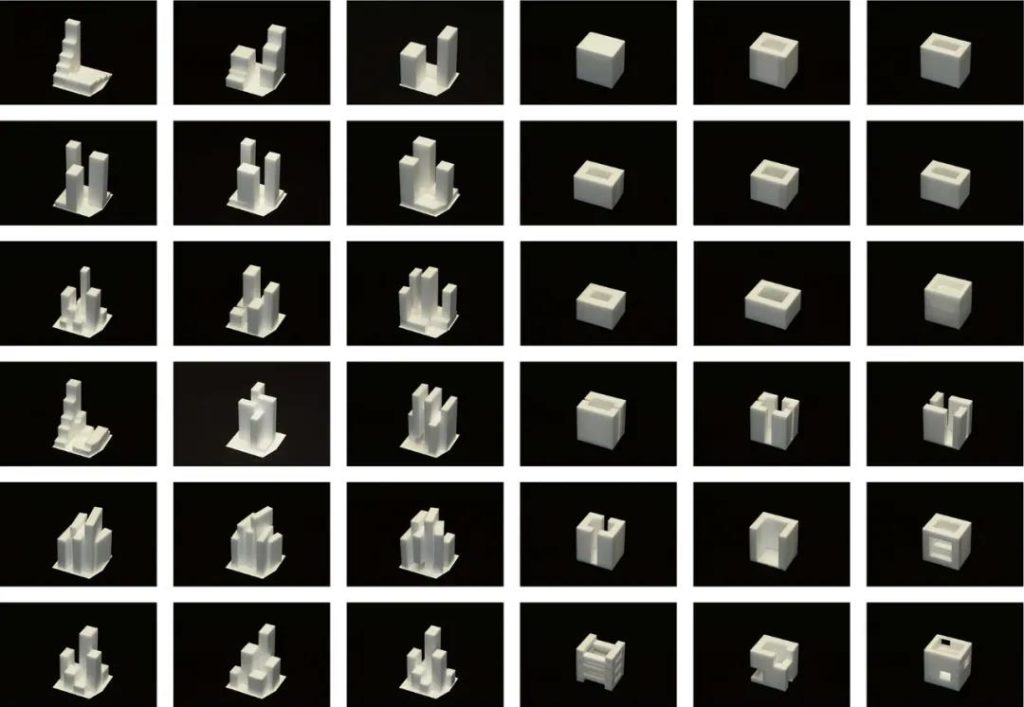
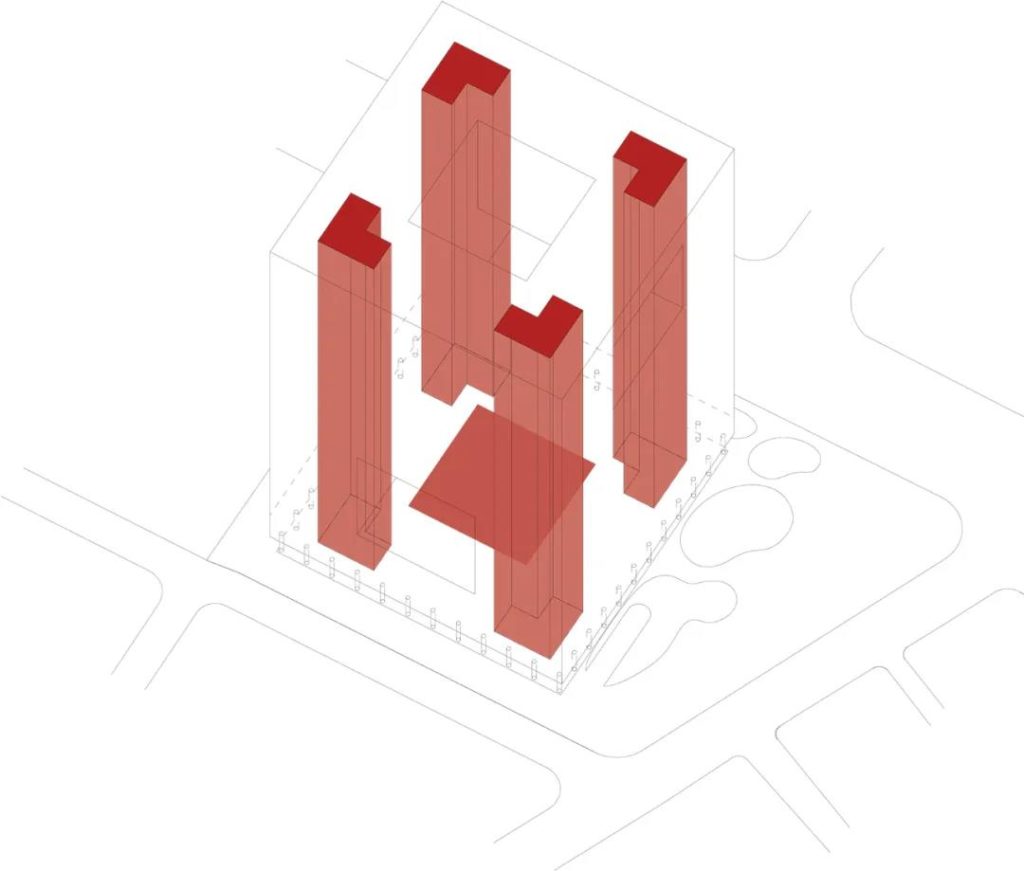
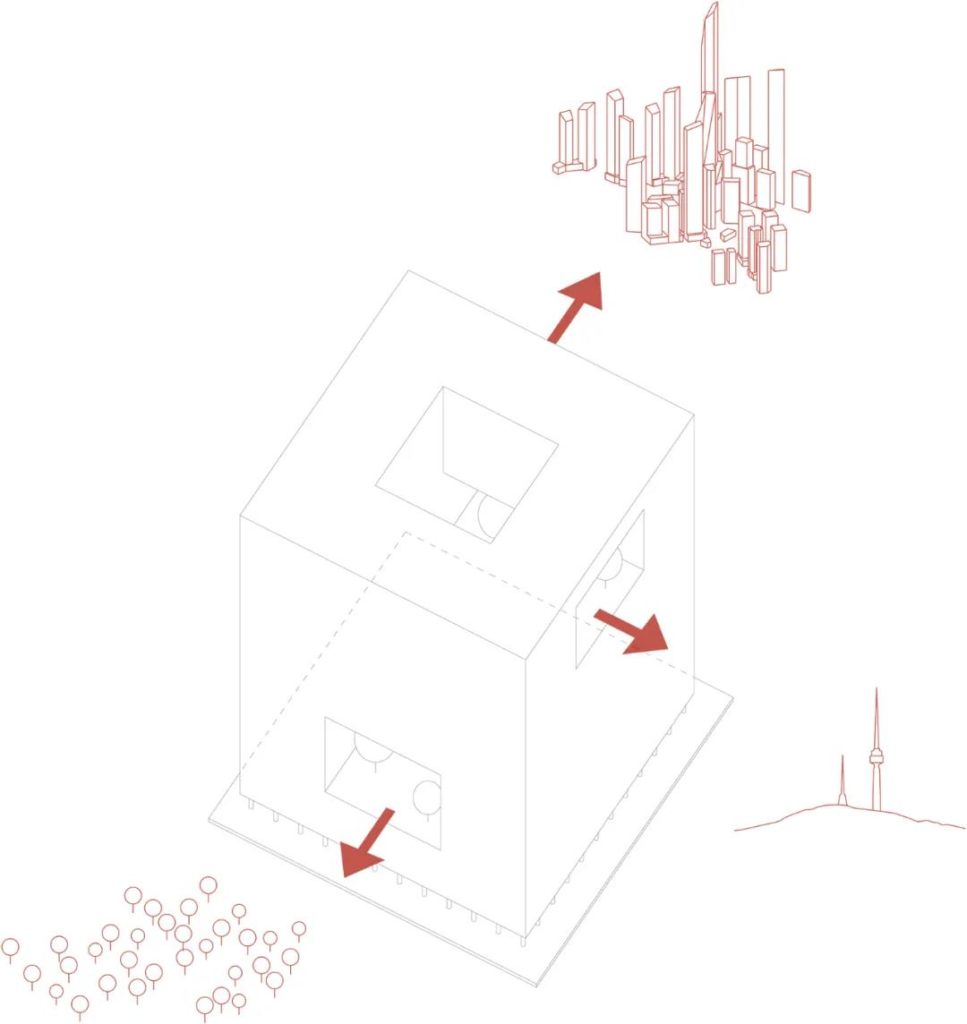
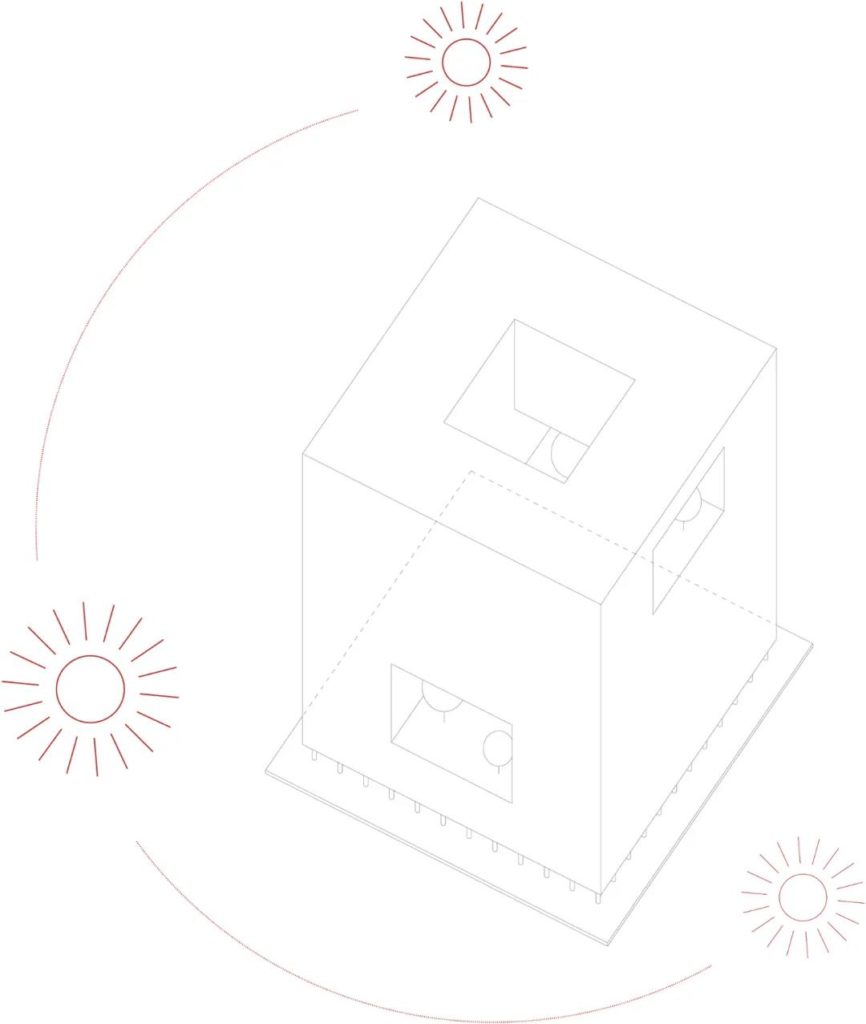
The architecture reinterprets the modern elements of the traditional Korean house building, endows the building with the beauty of moderation and the feeling of comfort and richness, designs a sustainable development building with the creativity and communication, nature and harmony as the central elements, fully considers the factors of sunshine, actively introduces the natural light, and makes the interior space more vibrant.
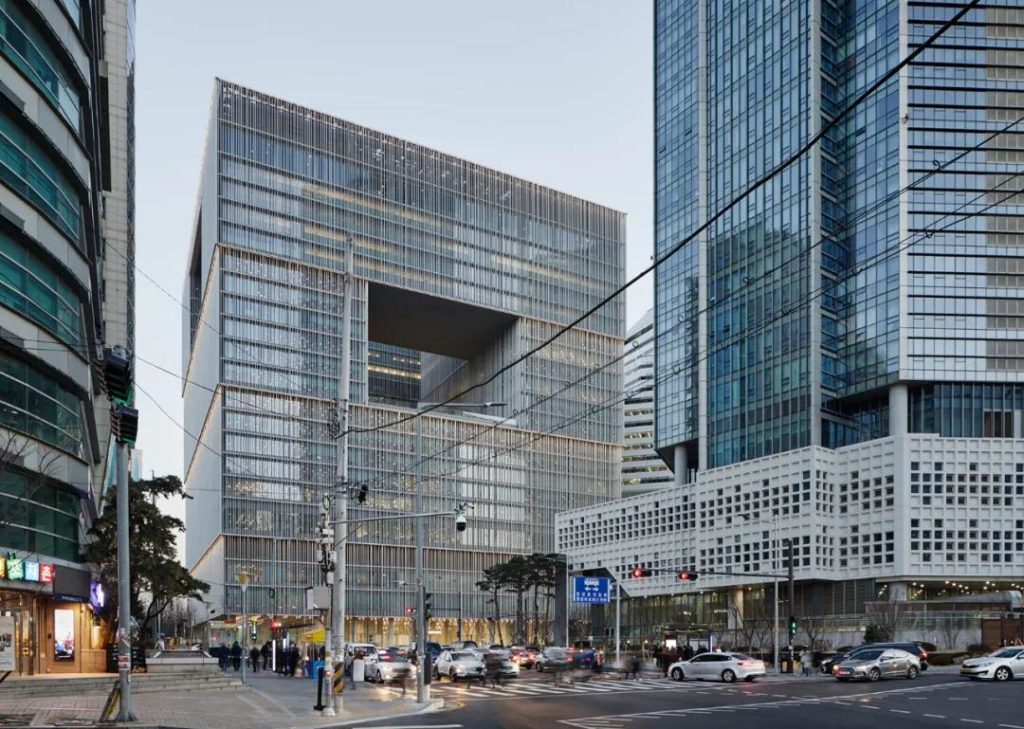
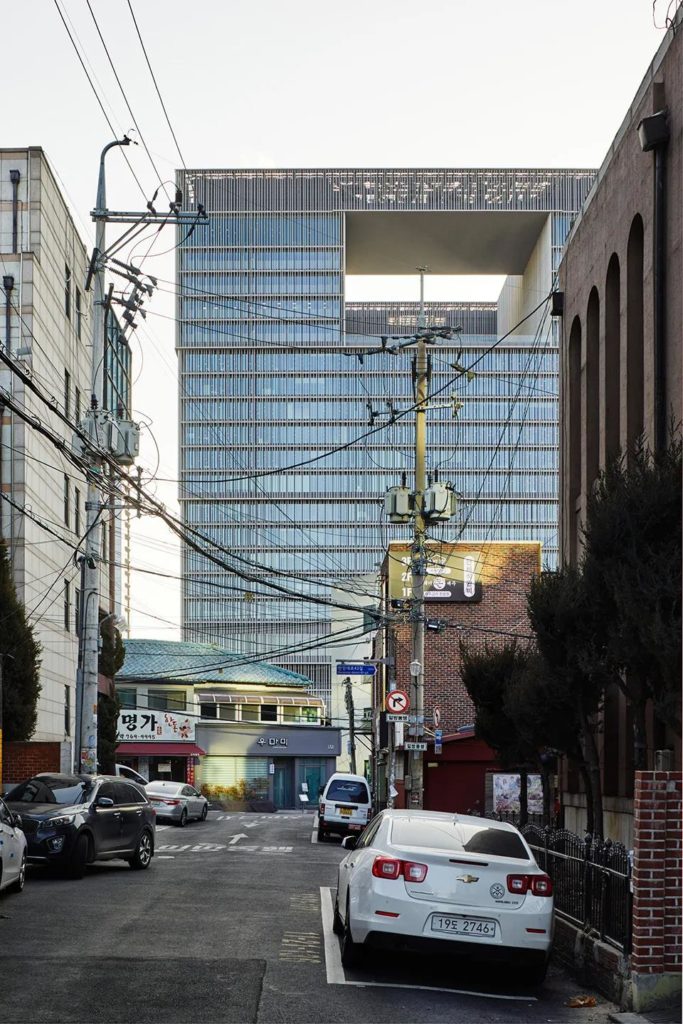

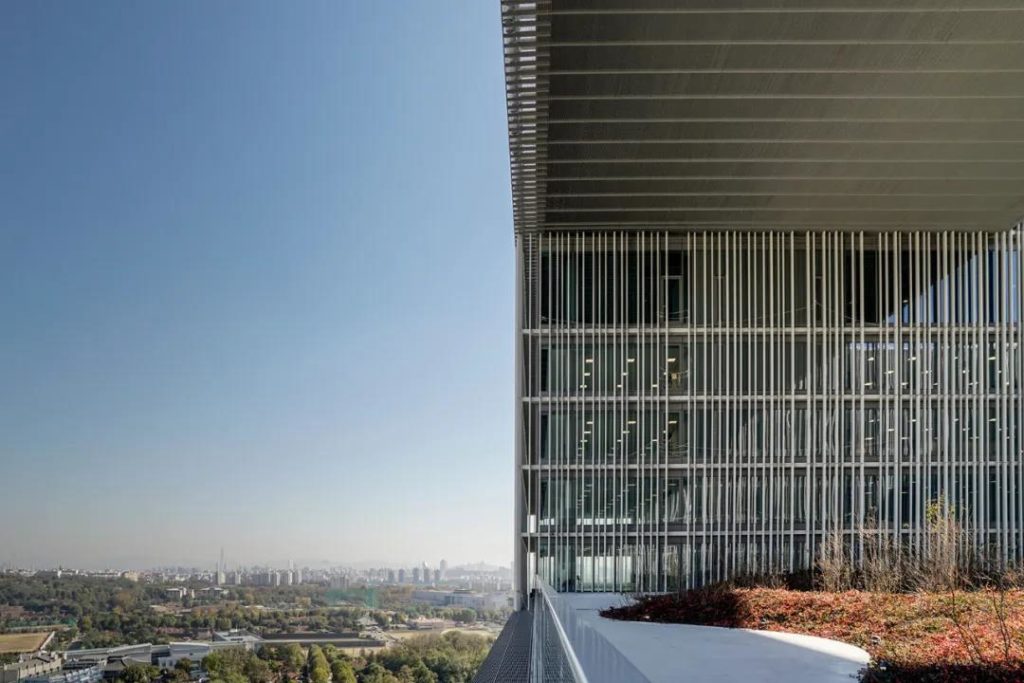
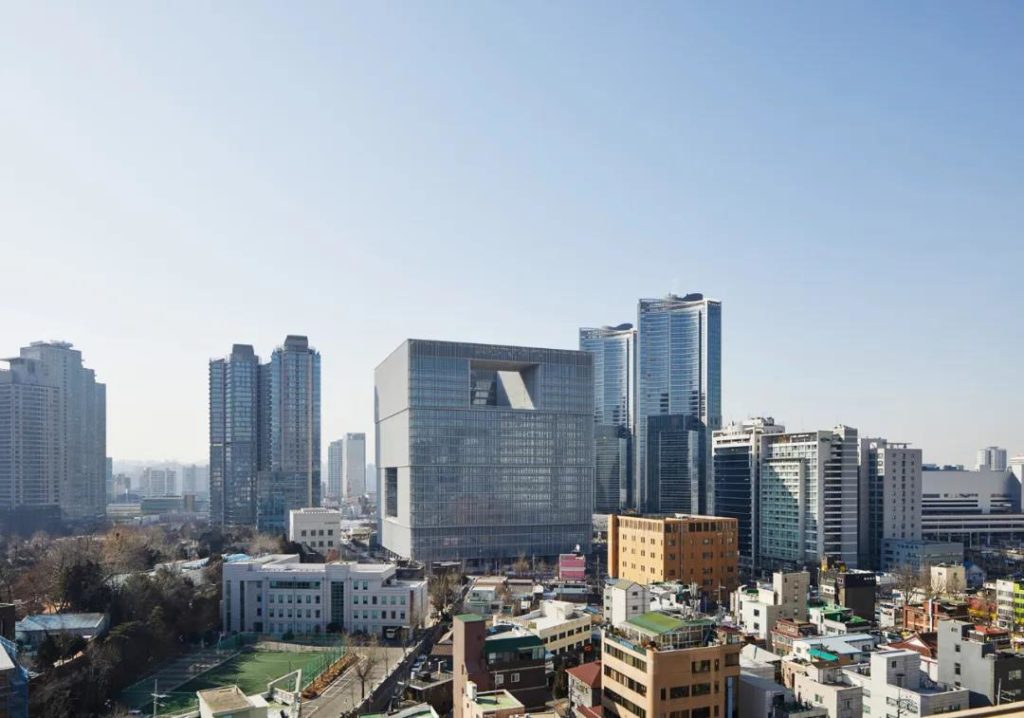
Lighting design concept
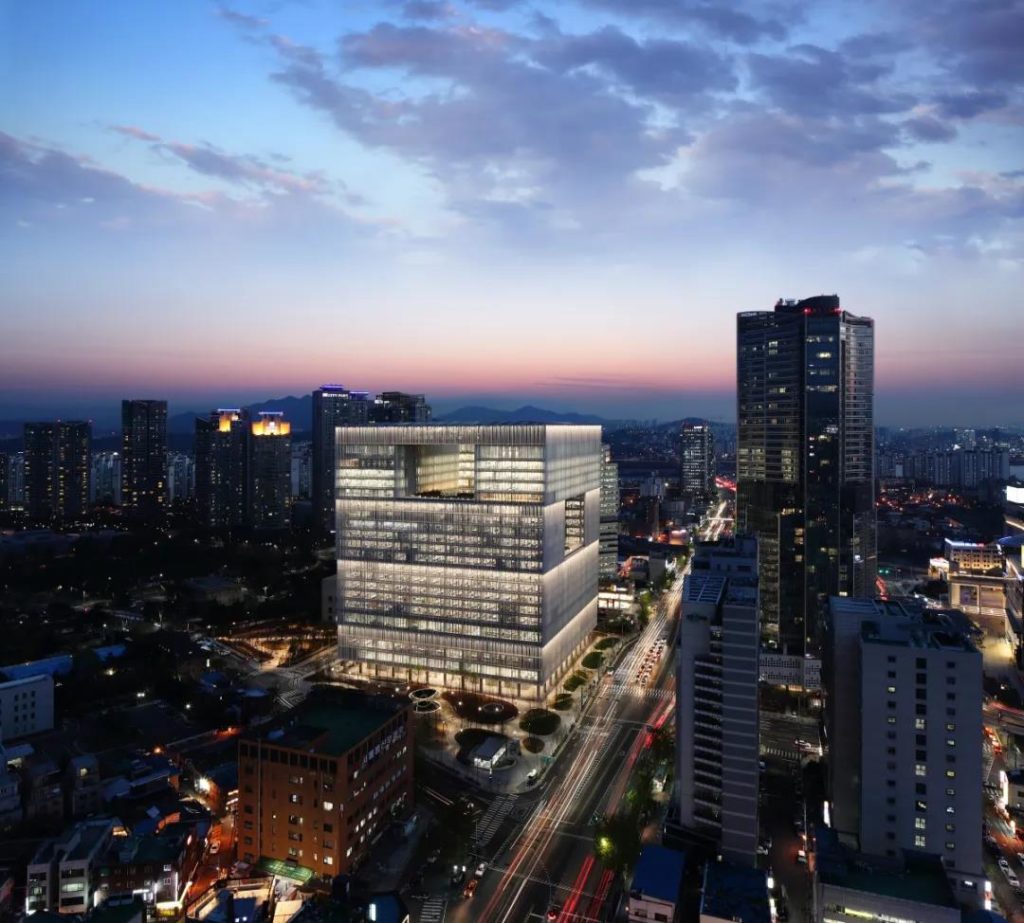
The International Association of lighting designers (IALD) commented on its design as a surprise change.
The designer hopes that it can be a building connecting the culture and historical culture of the new urban area; and the overall building is not only the main body of its performance process, but also the space to show its content.

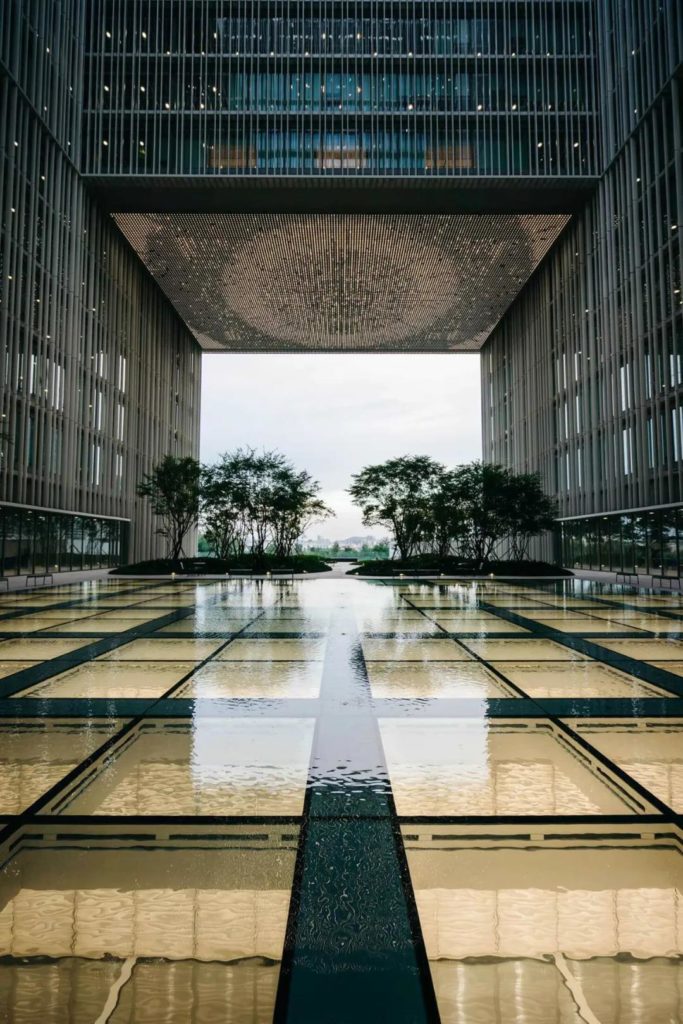
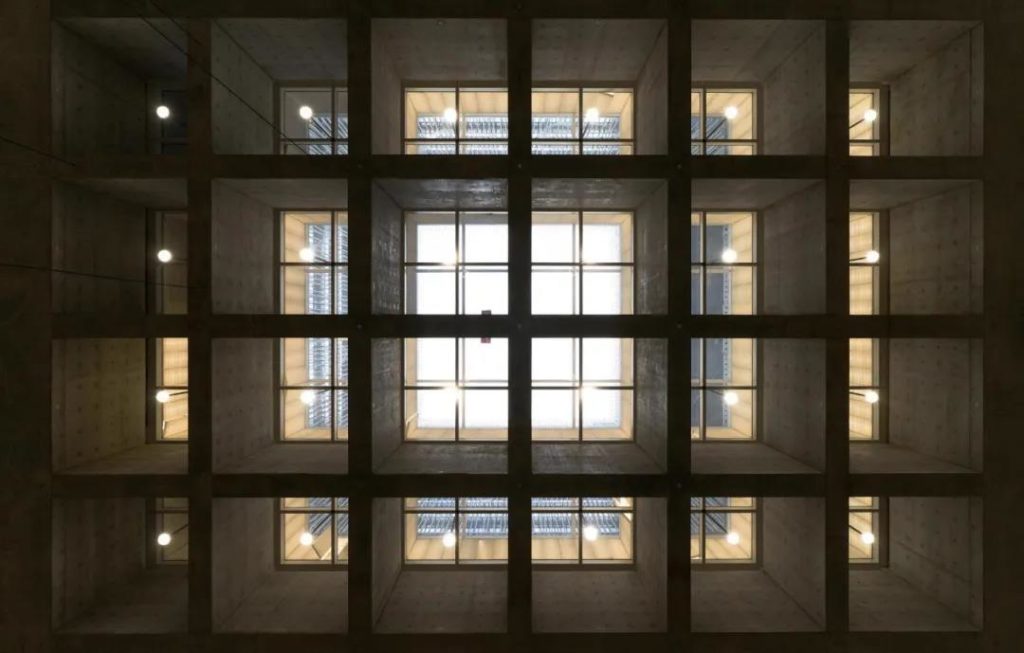
Special lighting research
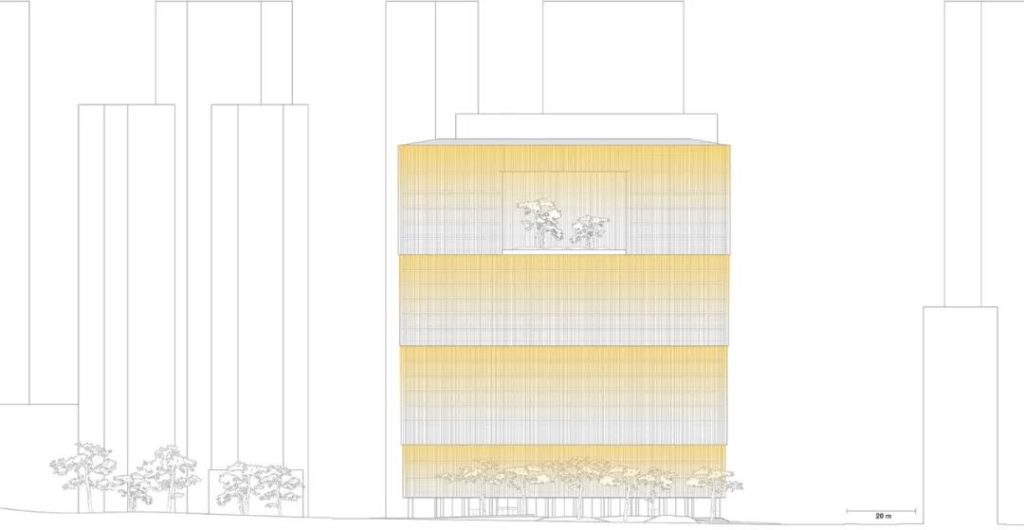
LED linear lighting is applied to the facade of the building to illuminate the vertical structure of the facade, and anti glare accessories are added to the lamps to avoid glare at the pedestrian street scale.
LED screen lighting in the incision area: in the form of array pixel light, it is closely combined with the grid distribution on the top of the building. The light display content mainly reflects the future sense of the building.
Platform waterscape lighting: a special space structure is set under the waterscape. Self illumination is used in the interior of the space, and the light is displayed through the waterscape by secondary reflection.
Design inspiration
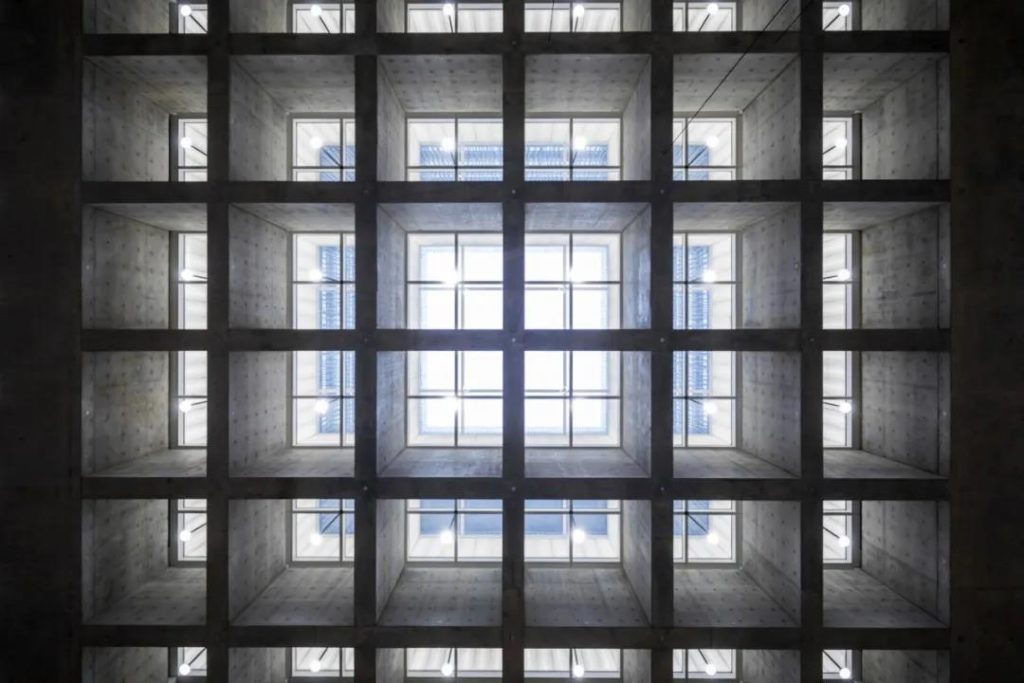
The light used in the building is very clever: to avoid the damage of direct light to the eyes, bright but not abrupt. It is a good way to restore the retro sense of the building’s material, but it also shows the sense of the future through a single color LED, which enhances the interactive fusion concept of the building at night.
Light does not exist lag design, light must be fully integrated into the building space. Light has become a kind of architectural language, not only a metaphysical element, but also a clear and concrete expression of its ideas.
©Copyright statement: The material of this article comes from the Internet, please contact to delete if copyright is involved
