Uncategorized
Lighting design of PARKROYAL on Pickering, Singapore
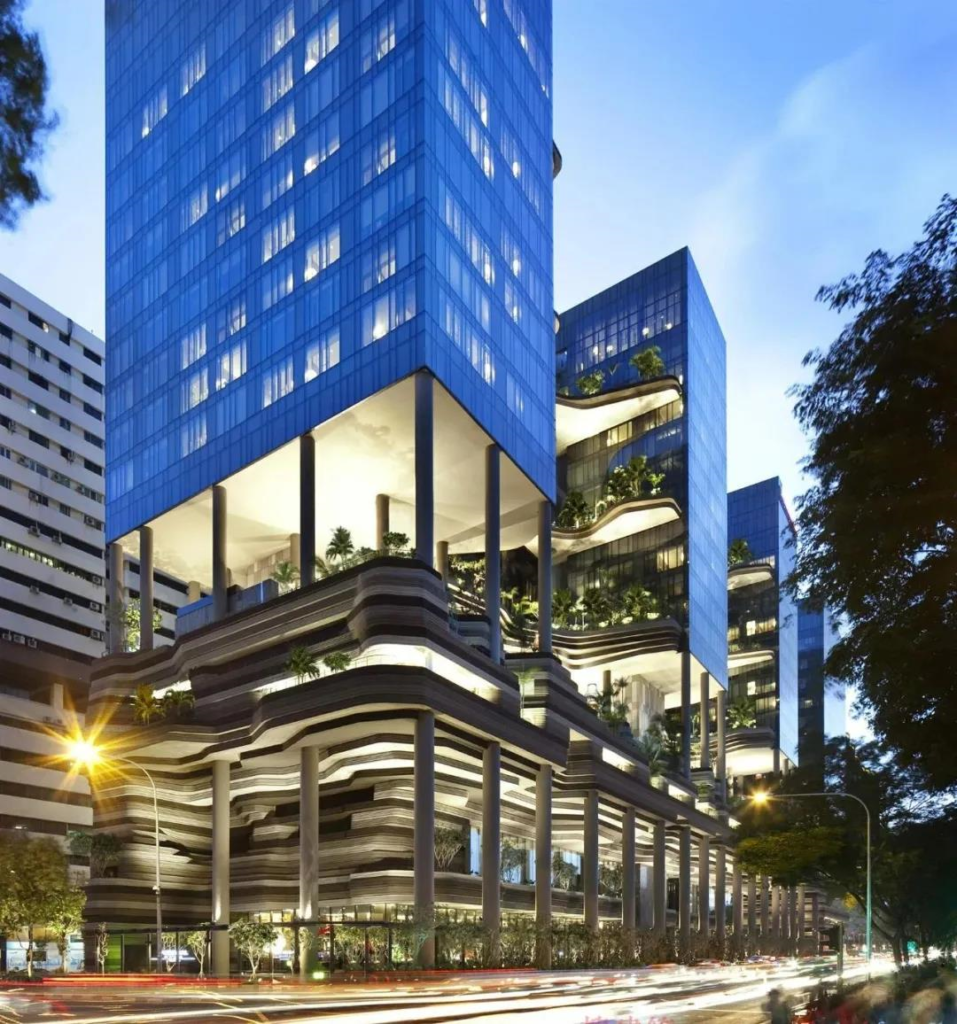
Project Description

Parkroyal on Pickering designed by woha is located in the center of Singapore, between Clark wharf area and Chinatown, and next to Fanglin park.
It’s only a few minutes’ walk from the bustling oxcart water, Raffles Place and Clarke Quay, Singapore’s famous nightlife area.

Sectional view of architectural modeling structure

Woha has always been an advocate of green city, bringing green from nature to the city. A real garden hotel is designed here. The whole building is composed of 15000 square meters of air garden, including water pool, waterfall, green plants and terraces.
The project has achieved the green mark platinum achievement in Singapore and the highest environmental protection certification in China.

In order to maximize the natural ecology, the designer specially made the bottom floor of the garden hotel and the periphery of the air garden with concrete modules to create the appearance similar to the rock layer and terrace. The sky garden is decorated with beautiful tropical flowers and palm trees
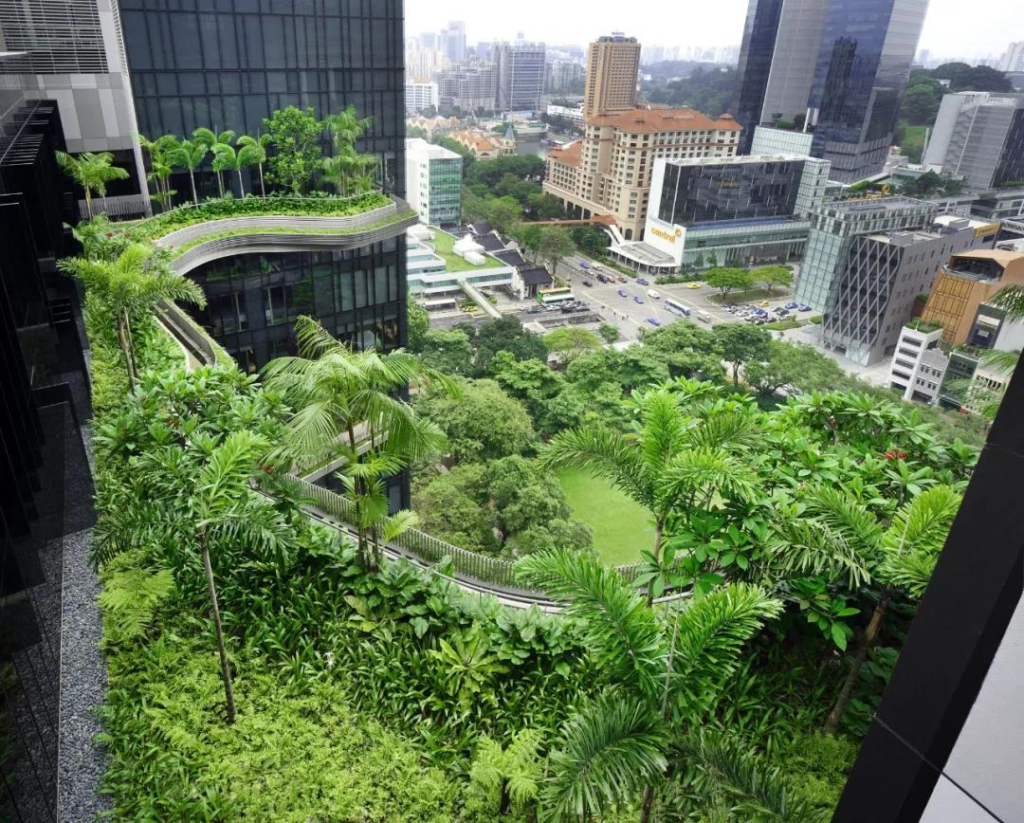
The varieties of green plants are also very diverse, including shade trees, tall palms, flowering plants, green leaves and shrubs, and hanging climbing plants, which together form a lush tropical world. Such a prosperous green is linked with the surrounding parks to form a continuous green landscape.
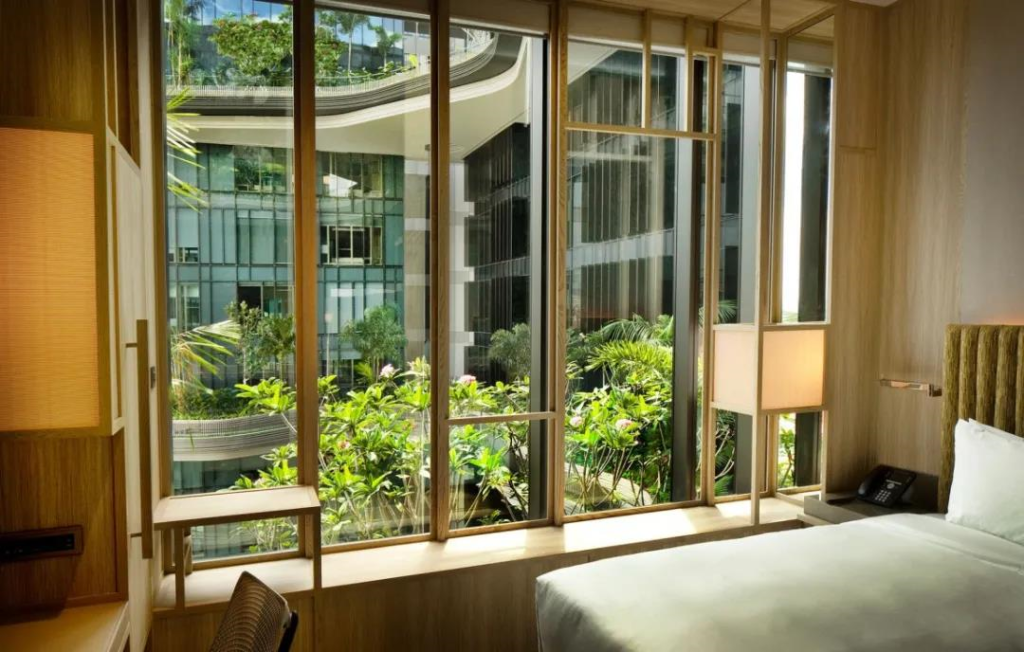
The hotel is placed on a platform that is raised to a height of five floors. Most of the guest rooms are covered in the air garden and can see the park in the north. Most of the time, these rooms are in the shade of plants.

With its ubiquitous green color, this new open hotel responds elegantly to the complex Singapore City and becomes the city’s shining pearl.
Lighting design concept
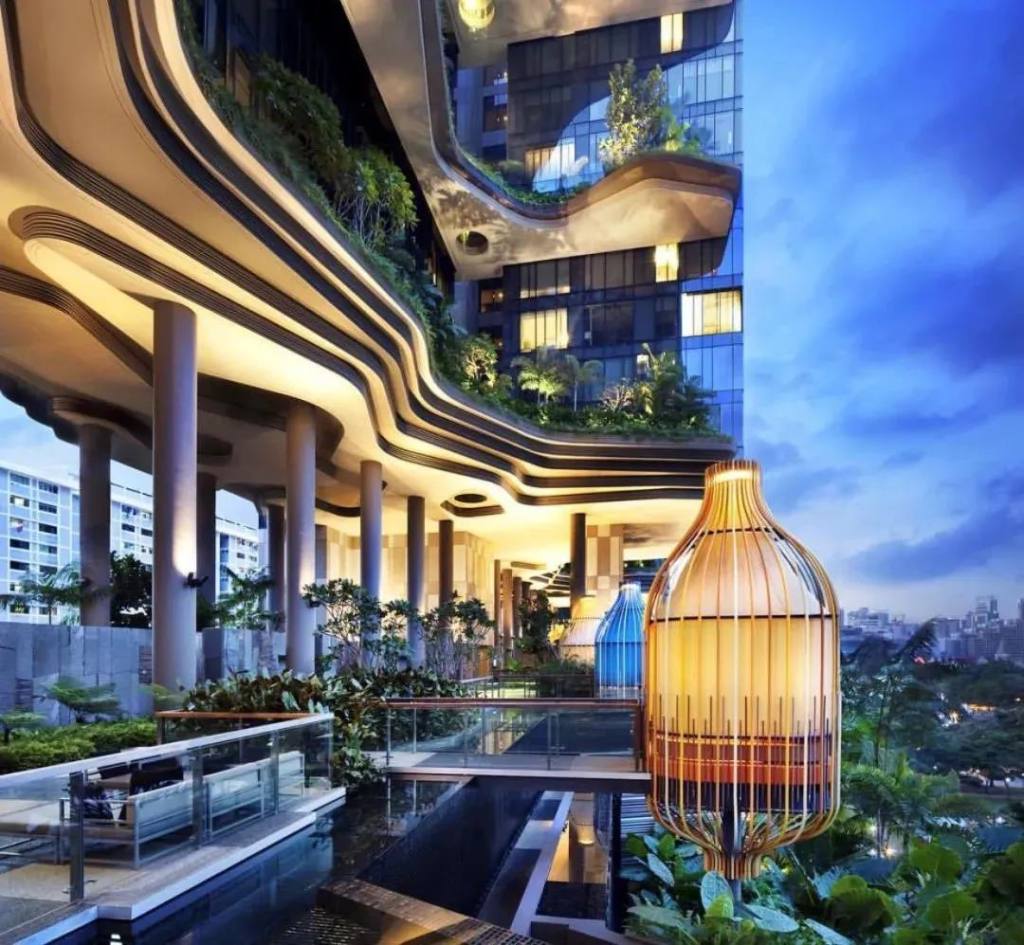
water
and mountains
The light strolls on the surface of the building through plants, presenting a
very natural and soft feeling. Lying in the guest room is like being in the
forest, as if the setting sun sprinkles on the ground through the forest.
Special lighting research:

▲Light effect diagram
The lighting effect of the building consists of three parts. The main idea is to organically integrate the projection of green plants with the modeling of rock layers and terraces.
1. The upper part, the terrace shape light performance;
2. In the middle and the top of the rock formation, the lighting performance;
3. At the bottom, corridor basic lighting performance;

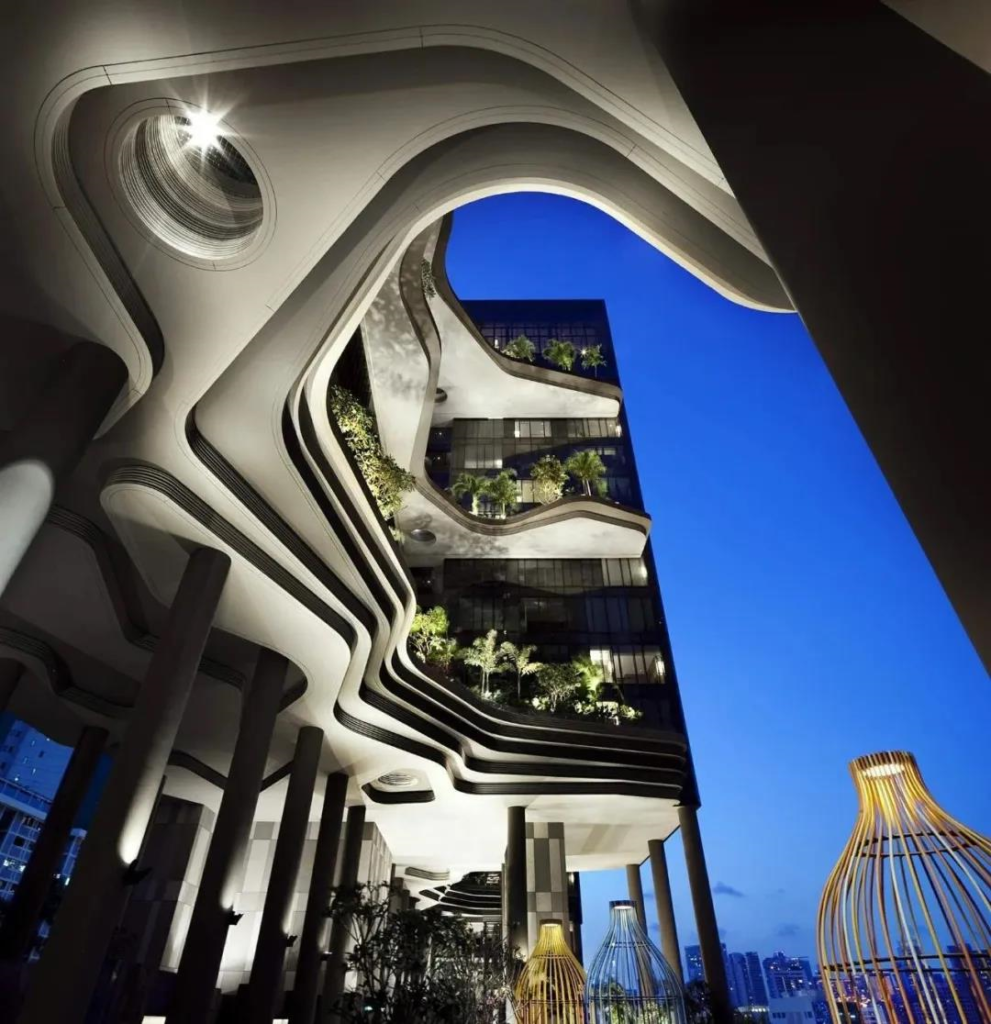
▲ Lighting effects
1. The way to realize the lighting of the upper part of the terraced field is mainly through the mud lamp installed under the tall green plants. By this way, the lamp and the landscape can be well hidden and combined, and the projection of the green plants can be mapped to the bottom of the building while the green plants are illuminated, so that it can be integrated with the rock formation of the building bottom to give people a more primitive and natural performance


2. In the middle part of the building, the top of the rock formation is illuminated by the projection lamp installed on the column. The high-intensity contrast lighting technique shows the different concave and convex rock formation as natural and beautiful.



3. The corridor at the bottom of the building realizes multi-functional lighting through the customized projection light installed on the column, and the customized modeling light corresponds to the building, like the petals on a tree.
The multi-functional customized lamps not only correspond to the natural theme in appearance, but also can realize a variety of lighting functions. At night, both basic lighting and effect lighting are guaranteed, which simplifies the types of lamps and gives consideration to the building effect in the daytime. It can be said that there are many in one stroke.


In the unique design of the light fittings, they will not damage the visual effect of the building, or even skillfully integrate into the building, and become a part of the architectural language.
After the combination of architecture and landscape, they complement each other. Under the simple and soft lighting, they bring people a strong sense of yearning.
©Copyright statement: The material of this article comes from the Internet, please contact to delete if copyright is involved

